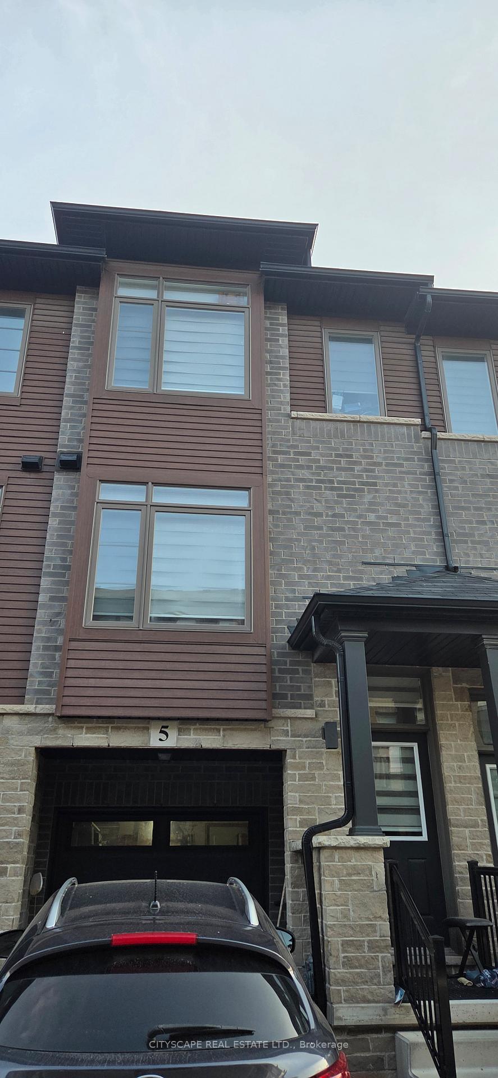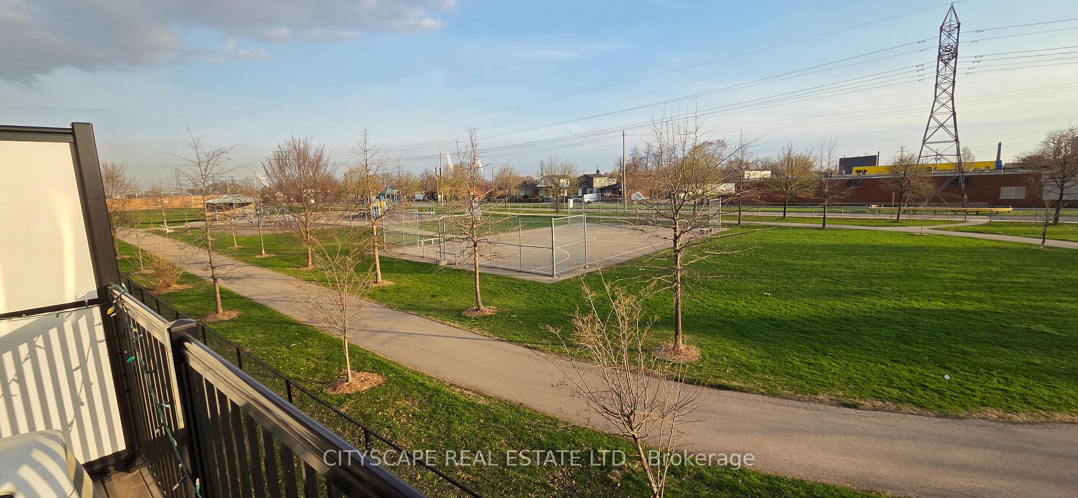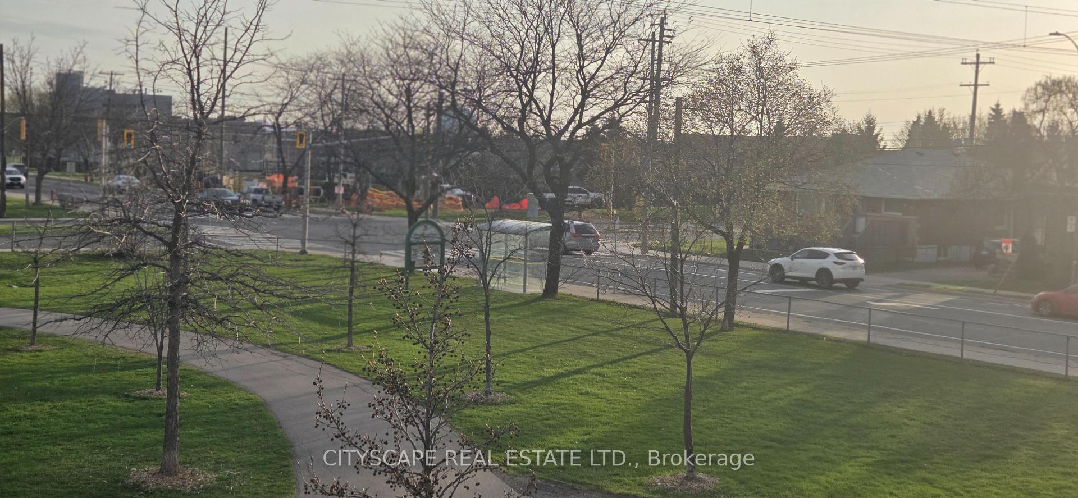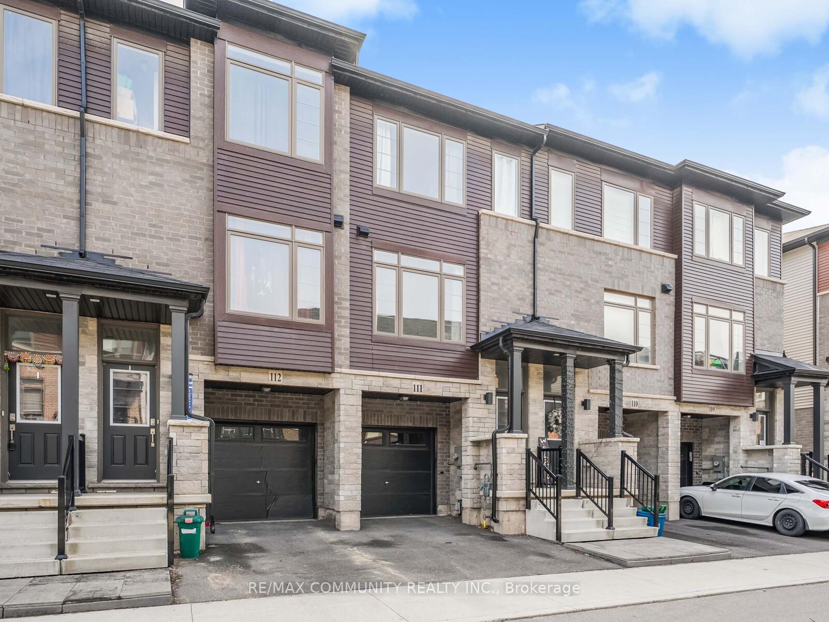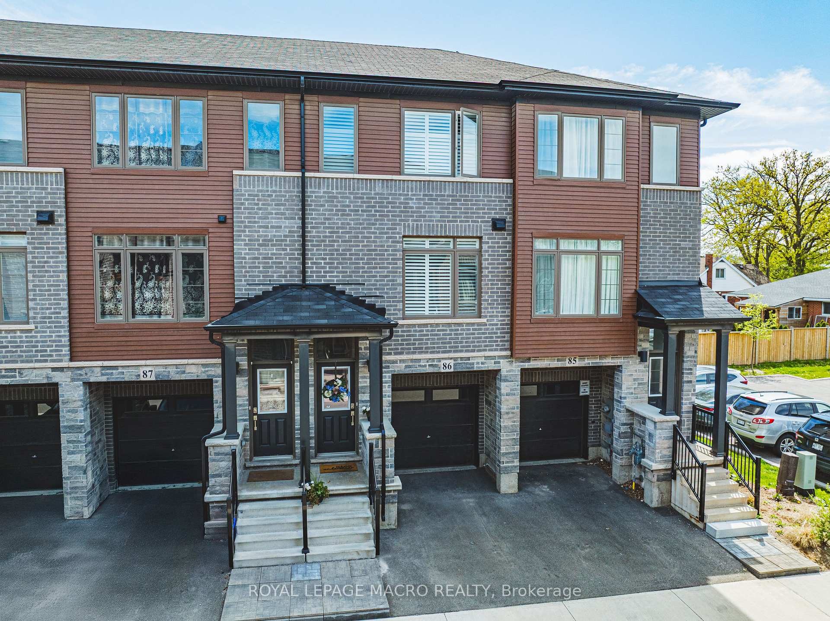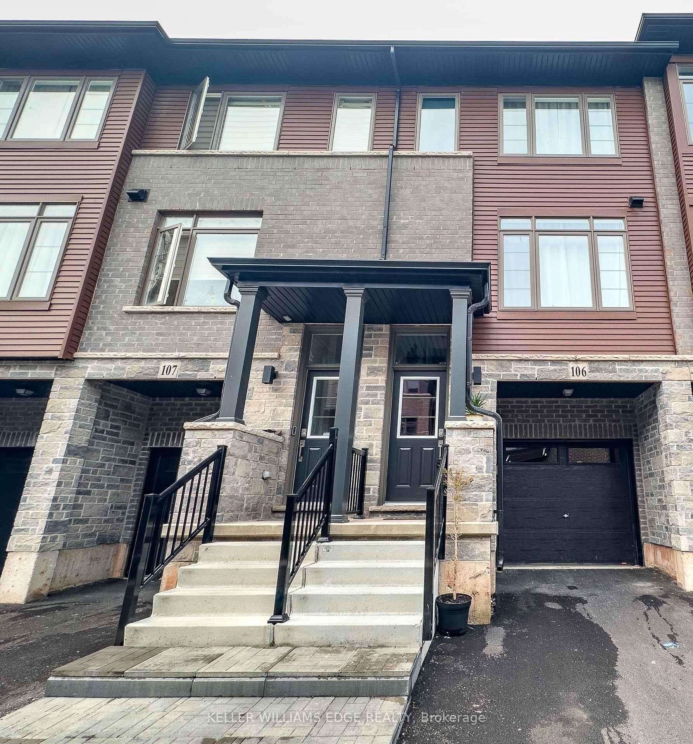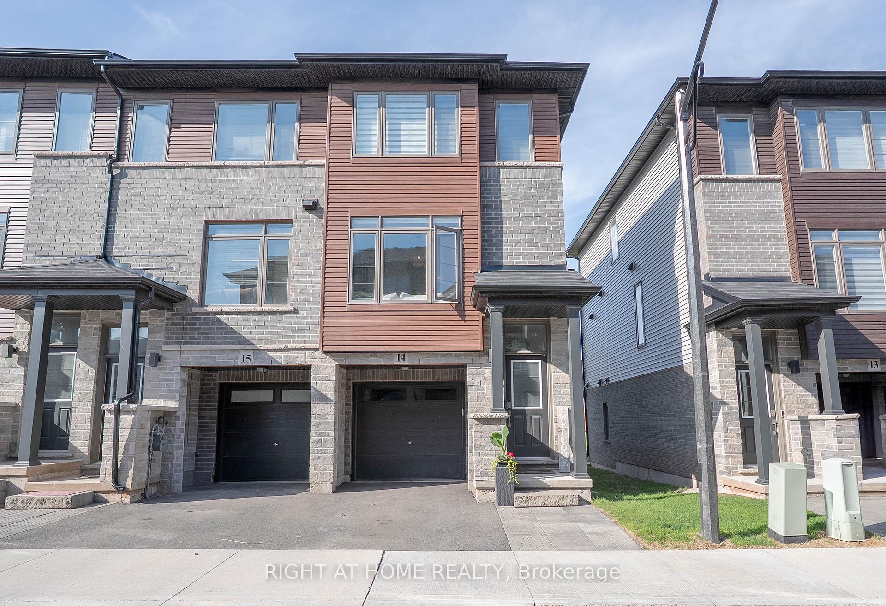BRIGHT, SPACIOUS EXECUTIVE TOWNHOUSE ON PREMIUM LOT, BACKING ONTO PARK. 3+1 BEDROOMS, 2.5 WSHRMS, EXPENSIVE UPGRADES, 9FT CEILING, VINYL FLOORING THROUGHOUT, CUSTOM BLINDS AND QUARTZ COUNTERTOPS. UPGRADED KITCHEN WITH BREAKFAST RM & W/O TO DECK OVERLOOKING PARK. STACKABLE LAUNDRY ON MAIN LEVEL. MASTER ENSUITE UPGRADED WITH 3PC WARM AND W/IN CLOSET. GROUND LEVEL FEATURES A SPACIOUS DEN WITH ENTRANCE FROM GARAGE & W/OUT TO BACKYARD WITH PARK, CAN BE USED AS OFFICE/BRM. CLOSE TO QEW, 403, PUBLIC TRANSIT & GO TRAIN.
FRIDGE, STOVE, DISHWASHER, BUILT-IN MICROWAVE, ALL ELFs, WINDOW COVERINGS.ERV IS RENTAL.
